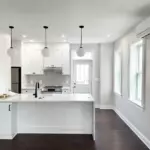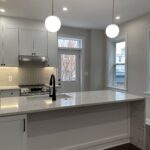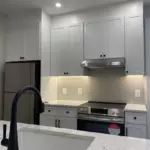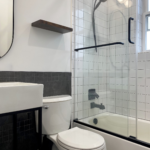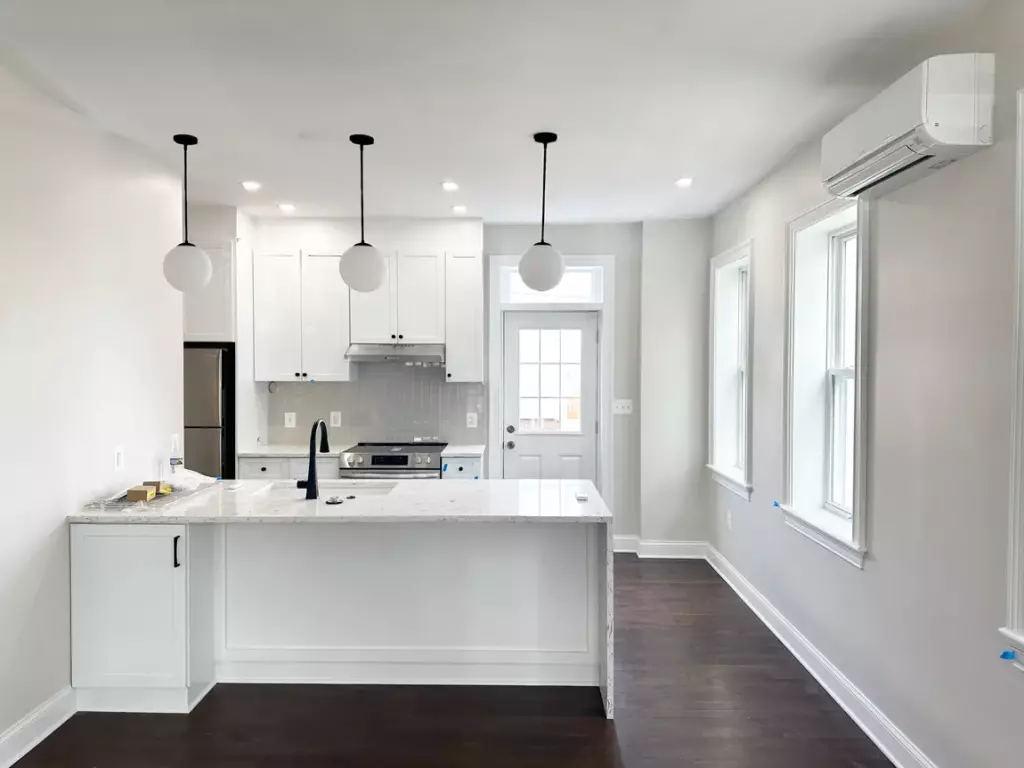This extensive gut renovation transformed a worn-down, outdated home into a modern and welcoming space for a small family. The project involved a complete overhaul of the basement, first floor, and second floor, with every detail carefully considered. The new kitchen features a sleek waterfall countertop, new appliances, and custom hanging lights that bring warmth to the space. The updated bathrooms offer more storage and functionality, while the basement is now a clean, spacious area with added storage near the washer and dryer. A beautiful downstairs bathroom features honeycomb tiling, giving the space a fresh, stylish look. Big Tent Design managed the entire process from schematic design to construction documents, ensuring the vision came to life despite challenges along the way. The client is thrilled with the final result, enjoying their newly renovated home, perfect for family living and entertaining.
Year:
2024
Location:
Washington, DC
Category:
Residential - Rental


