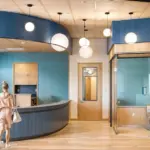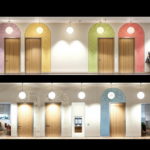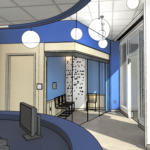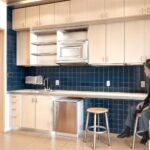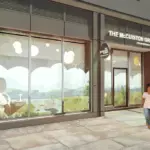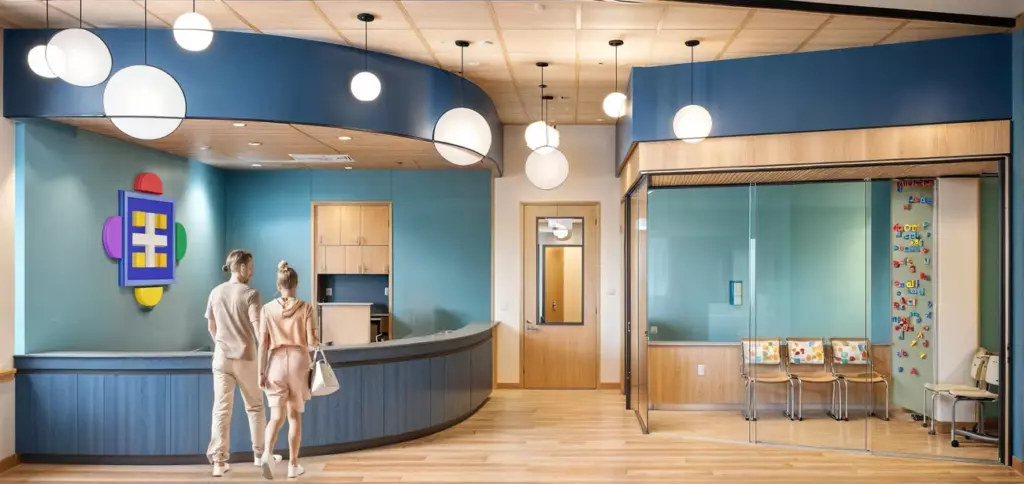This 1,523-square-foot tenant fit-out transforms an unoccupied retail space into a vibrant pediatric healthcare facility. Designed with the needs of children and families in mind, the clinic focuses on creating a welcoming, child-centered environment through vibrant colors, warm wood finishes, and integrated lighting that foster a soothing atmosphere. The project also includes significant upgrades to mechanical, electrical, and plumbing systems, with specialized HVAC systems ensuring optimal air quality. The design reflects a balance between technical functionality and a comforting, family-friendly space, exemplifying expertise in healthcare design. The project is expected to be completed in 2025.
Year:
Under Construction
Location:
Washington, DC
Category:
Office / Medical


