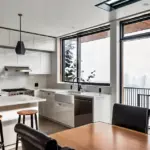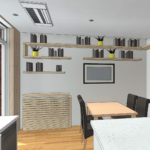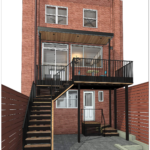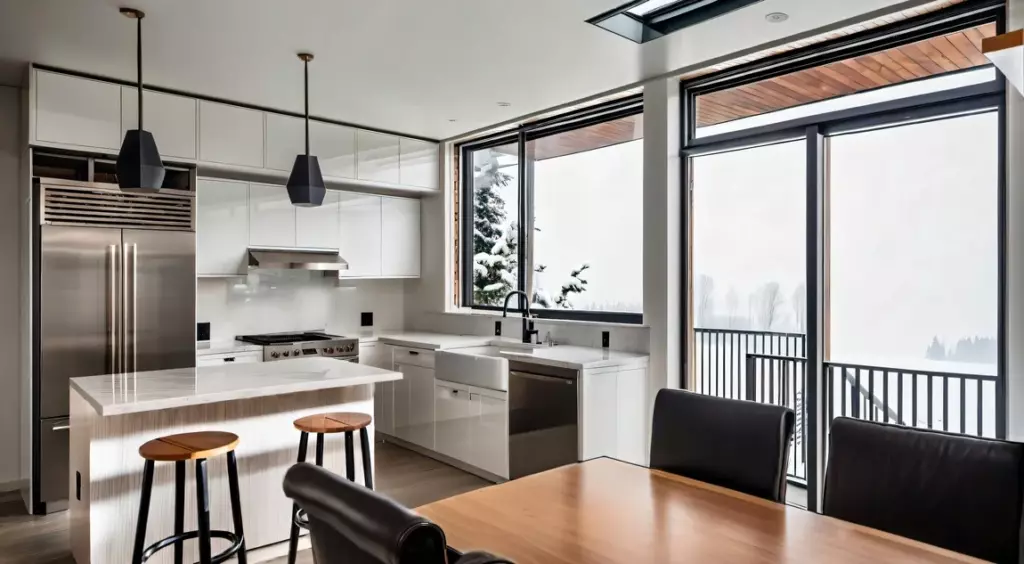This rowhouse renovation focused on modernizing key areas to improve functionality and appeal. The project transformed the kitchen into an open-concept space by removing the partition wall between the kitchen and dining room, creating a seamless flow for cooking and dining. The upstairs bathroom was updated with a sleek, modern design, complete with a new skylight to enhance natural light. Exterior improvements included a balcony with stairs leading to the backyard, adding convenience and outdoor accessibility. Big Tent Design managed all phases, from schematic design to construction documents, ensuring a cohesive plan. While some design elements evolved during the process, the renovation successfully brought a fresh, market-ready look to the home.
Year:
2024
Location:
Washington, DC
Category:
Residential






